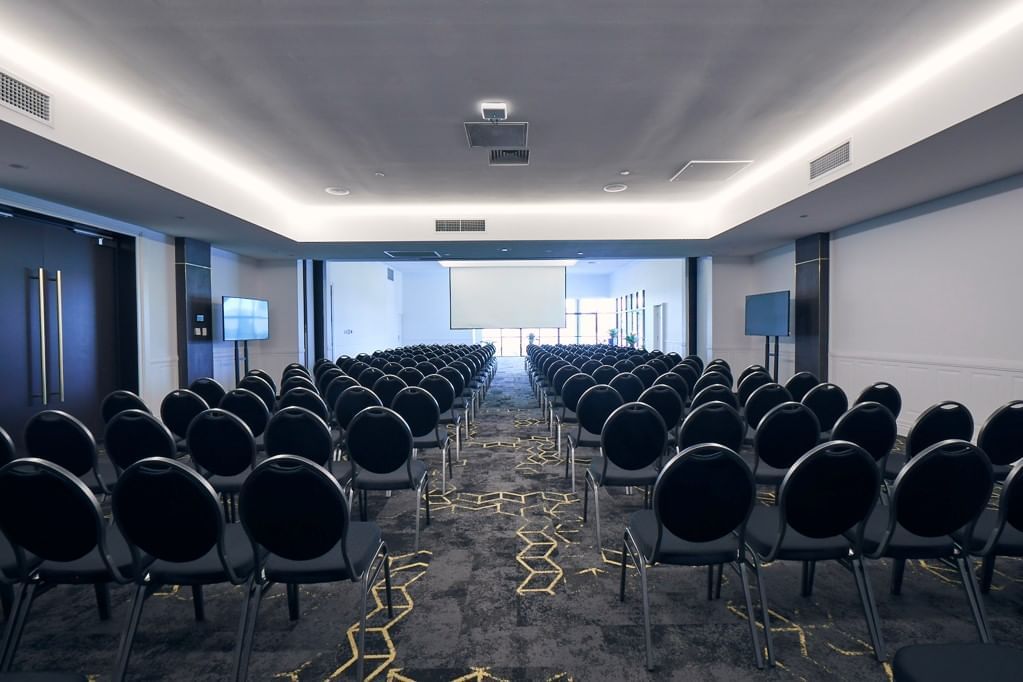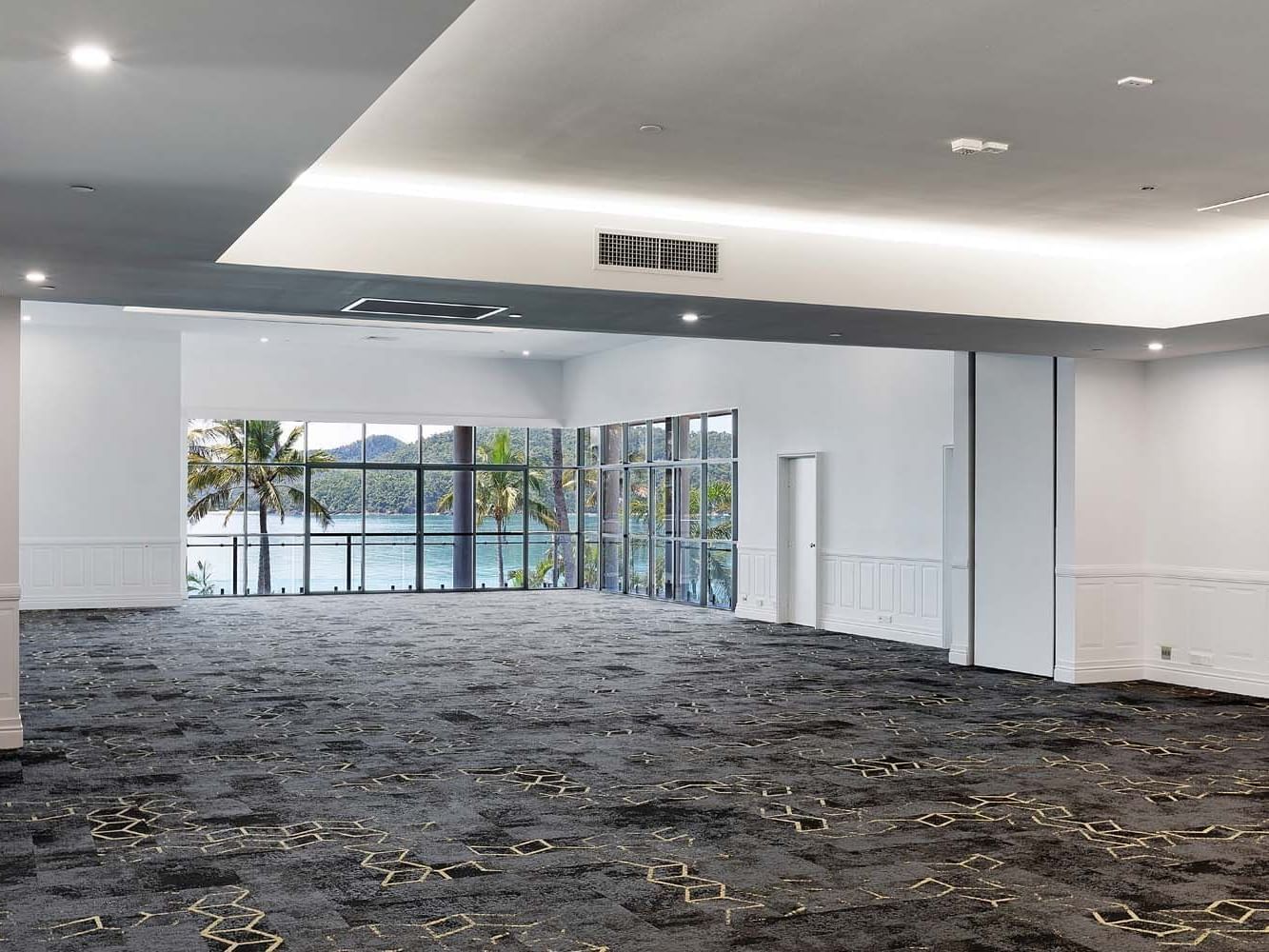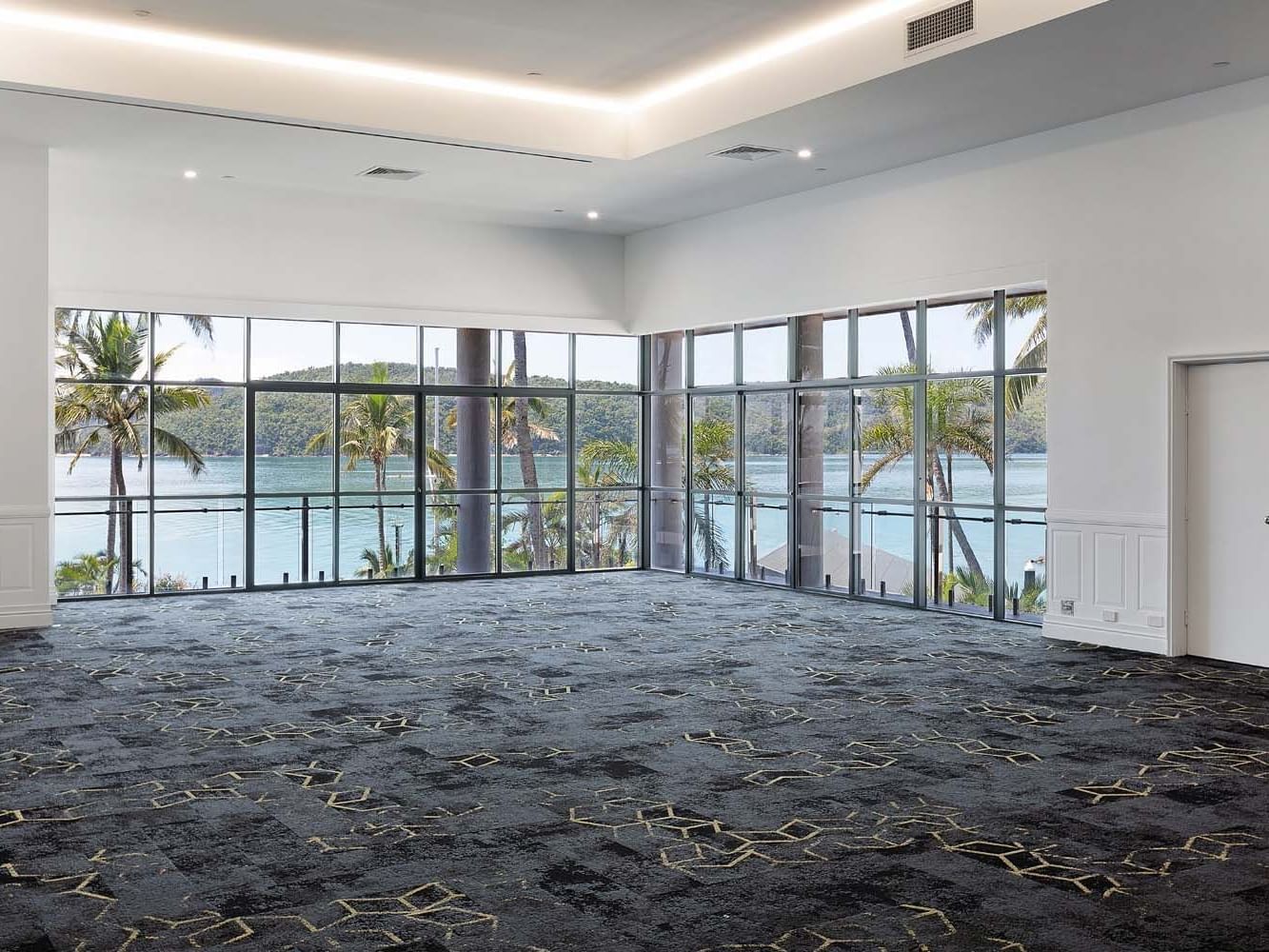| VENUE NAME | BANQUET | THEATRE | BOARD ROOM | LONG TABLE/S | CLASS ROOM | U-SHAPE | HOLLOW SQUARE | COCKTAIL | CABARET 8 PAX | CABARET 7 PAX | CABARET 6 PAX |
 |
 |
 |
 |
 |
 |
 |
 |
 |
 |
 |
|
| Horizon Room 1 & 2 | 170 | 250 | 66 | - | 100 | 60 | - | 300 | 104 | 91 | 78 |
| Horizon Room 1 | 70 | 125 | 30 | - | 50 | 36 | - | 150 | 48 | 42 | 36 |
| Horizon Room 2 | 70 | 125 | 30 | - | 50 | 36 | - | 120 | 48 | 42 | 36 |


